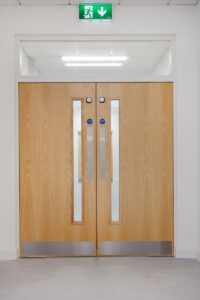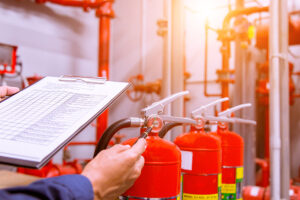Fire Rated Partition Walls
It is essential that correct specification and implementation of an appropriate system is carried out when installing or repairing these structural elements. However, in many cases, building records and plans are incomplete, endangering the integrity of the compartmentation. There is a range of options available, including load-bearing, that allow tailored solutions for clients, depending on their needs and the location of the fire wall: in plant rooms, comms rooms, or warehousing and storage facilities Prospect Fire’s contract managers and installers have the experience and expertise to ensure the right choices are made at the design and procurement stage, the correct processes are followed during installation, and the completed project is clearly documented and in line with British Standard BS 476.

What is Fire Partition?
These are the internal walls that subdivide specific rooms and floors. Every fire begins small, but rapidly grows if there are no physical barriers and a presence of combustible materials and oxygen. The purpose of these vertical and horizontal partitions is to form a boundary or containment to stop the spread of fire in a room or area of a building. Partition times can range from 30 to 240+ minutes allowing all occupants to have enough time to escape and reducing the amount of damage to the building.
Types of Fire Partitions
There are two types of fire partitions available: vertical and horizontal. At prospect Fire our professional team can assist you with your specific needs as both options serve the same purpose but in different aspects of the building. With Horizontal fire partitions being one of the most popular used partitions which included low combustible ceilings, independent ceiling, and suspended ceiling. It is important to select a fire protection system and with these systems been tested in different ways this will then determine the performance in practice.
Vertical partitions
Vertical partitions are placed vertically within the walls of the building. These are Non load bearing partition walls that are often brick or concrete walls or shaft walls. These walls act as a fire resistance which prevents the spread of fire in between rooms through burning through combustible materials such as plasterboard. With walls containing pipes, electrical sockets, and other elements these are known as interruption or weak spots. It is therefore recommended to seal or partition in these places to increase the fire strength.
At Prospect Fire our professional team can assist you with all your installation requirements and needs. We use only fully tested & certified products (to BS 476 / EN 1634) from accredited manufacturers, qualified installers, & we maintain stringent QA compliance checks on all jobs, giving our clientele peace of mind as well as compliance with building regulations. Please be aware that in some buildings the existing walls may need upgrading to meet the standards of government regulations.


